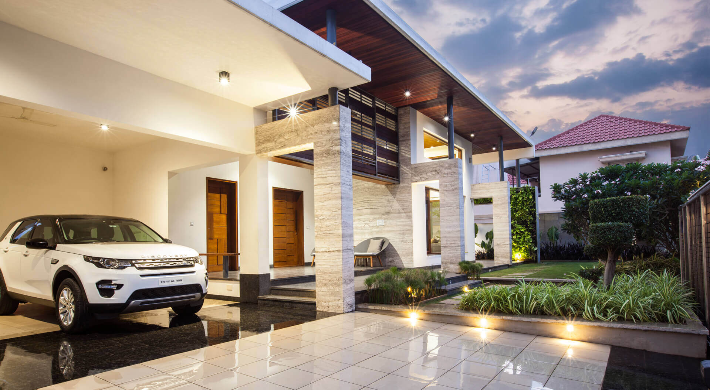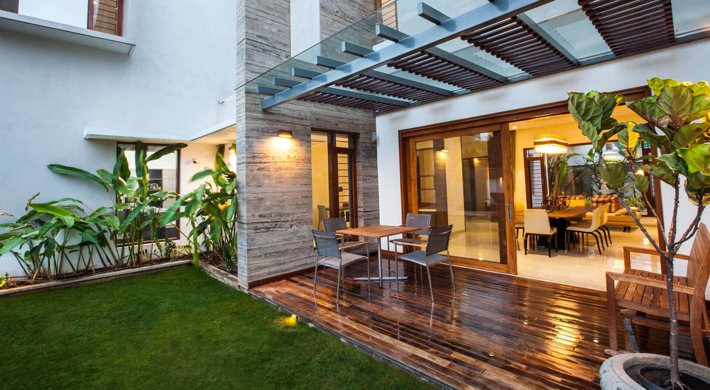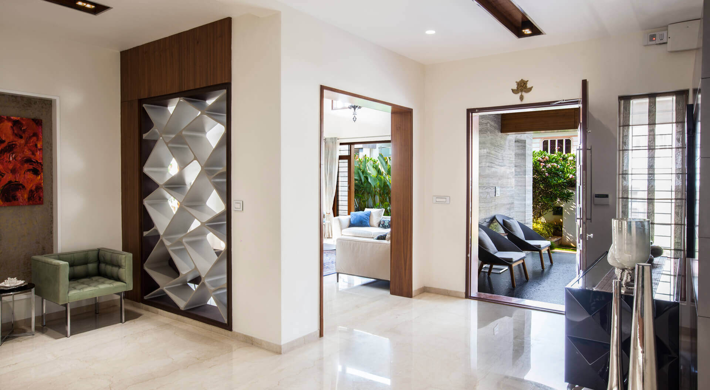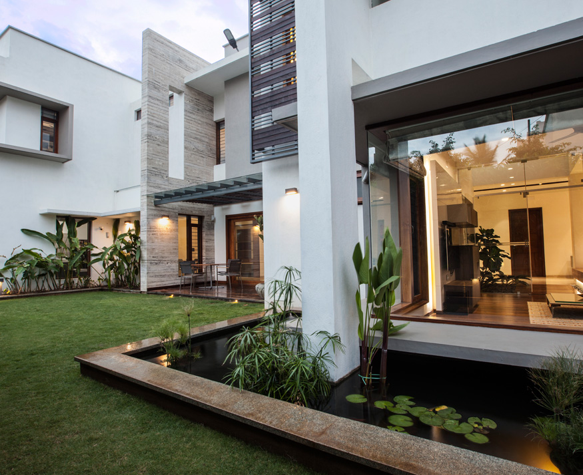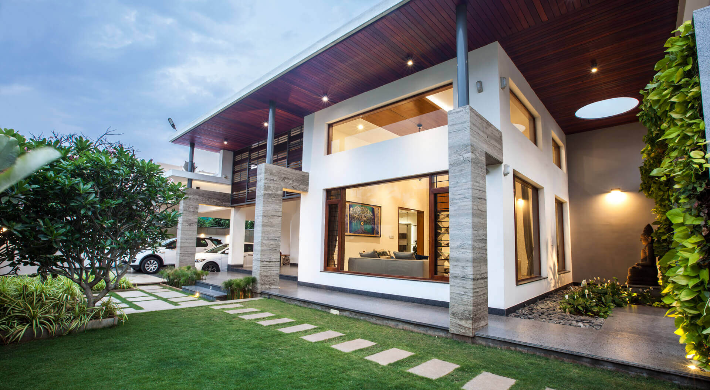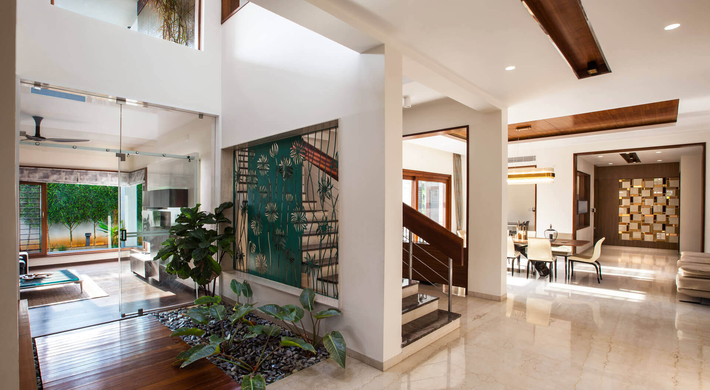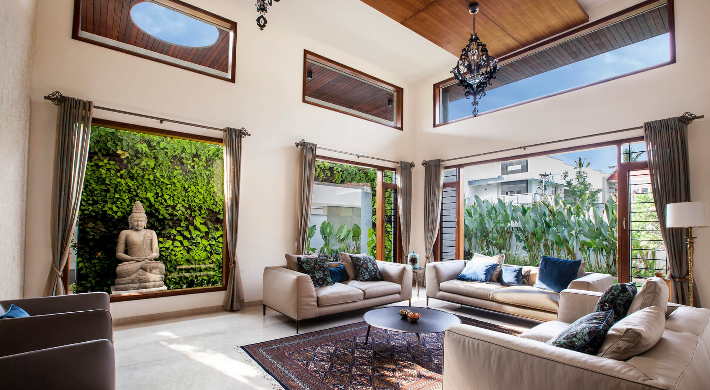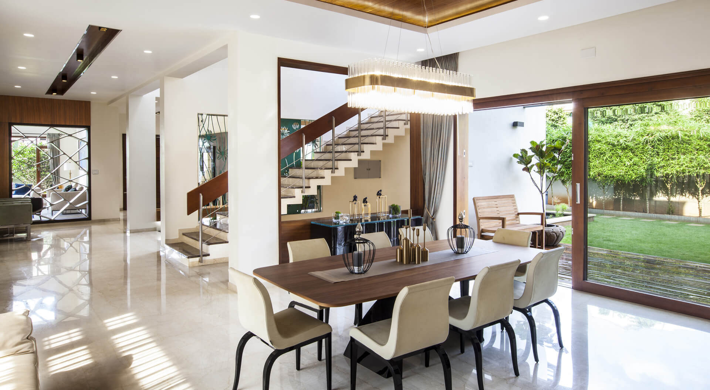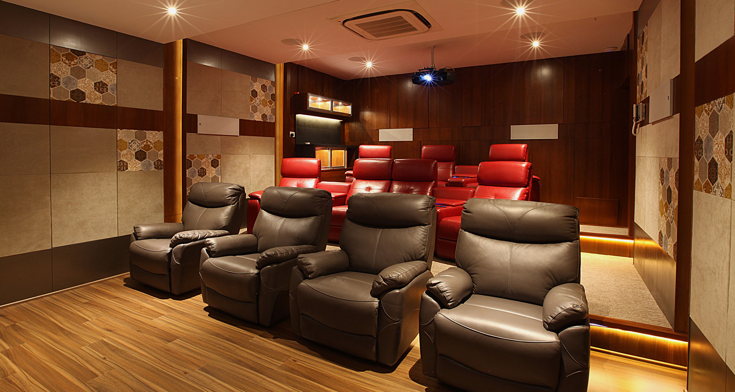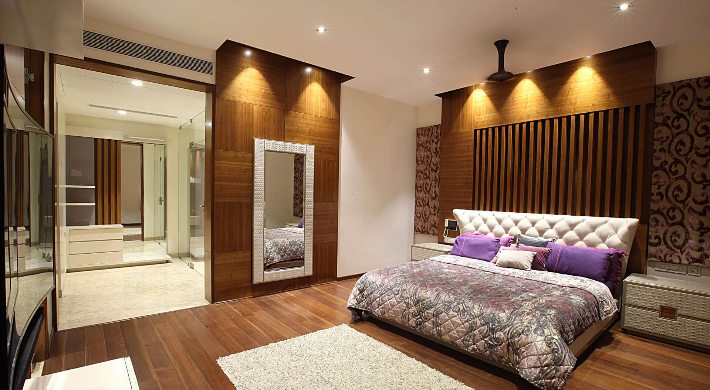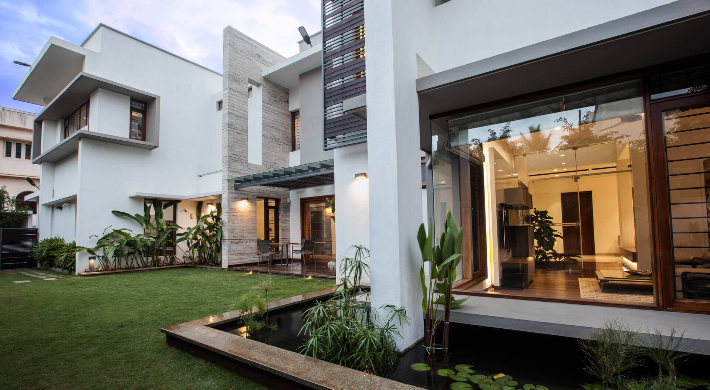

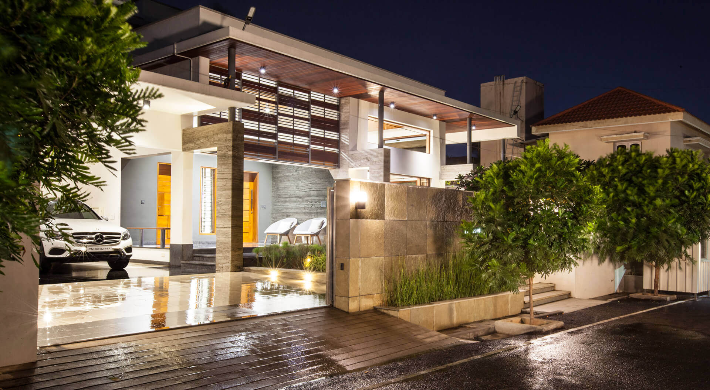
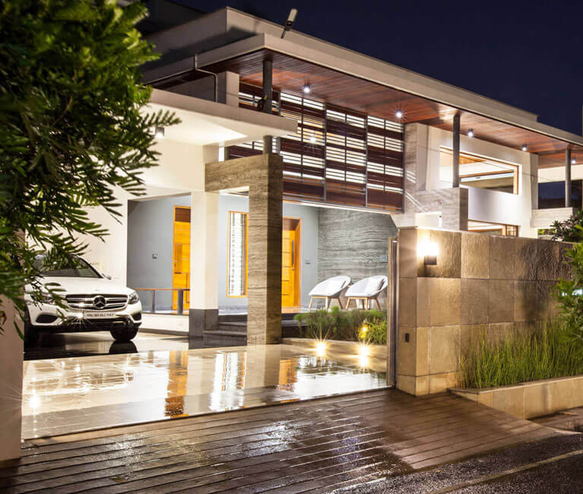
This house was conceived for a young entrepreneur couple and their two children in an upscale locality of a bustling business town in Tamil Nadu - Salem.
The linear site was optimally utilised by intricately weaving exciting green pockets into the spatial arrangement of the plan.
As the requirement demanded a certain privacy between the living spaces, they have been strategically arranged along a central connecting spine and punctuated with exciting green pockets establishing a visual connect to the outdoors.
The entrance to the house is through a contemporary double heighted colonnade which sets a grand precedent to the vibrant internal spaces. The spatial quality has been enhanced by amplifying the heights of the living areas and introducing internal sky-lit courts. The resulting volume, achieved by the increased height and a balance of large openings of the living room, fills it with an abundance of natural light and an exciting connect to the landscaped outdoors which encapsulate it on two sides.
The dramatic quality of the dining space is characterised by a large landscaped garden on one side and the vibrant tree court on the other. The feel of the outdoors is interestingly captured in the kitchen areas too.
The Master bedroom is located at the ground level and the two children’s rooms converge into their study space at the upper level. The further end of the spine, on the first floor, acts as a perfect social space which houses a private theatre and an exciting semi-open deck bar. A guest room is located privately at the lower level.
The contemporary external vocabulary is characterised by travertine marble cladding and slatted ipe wood. Beige Italian marble and engineered wood comprise the flooring of the interiors and exciting geometric panels feature as space dividers. Hues of the blue, burgundy, beige and yellow have been elaborated in the furniture sourced from Europe, to add excitement to the overall colour palette.
