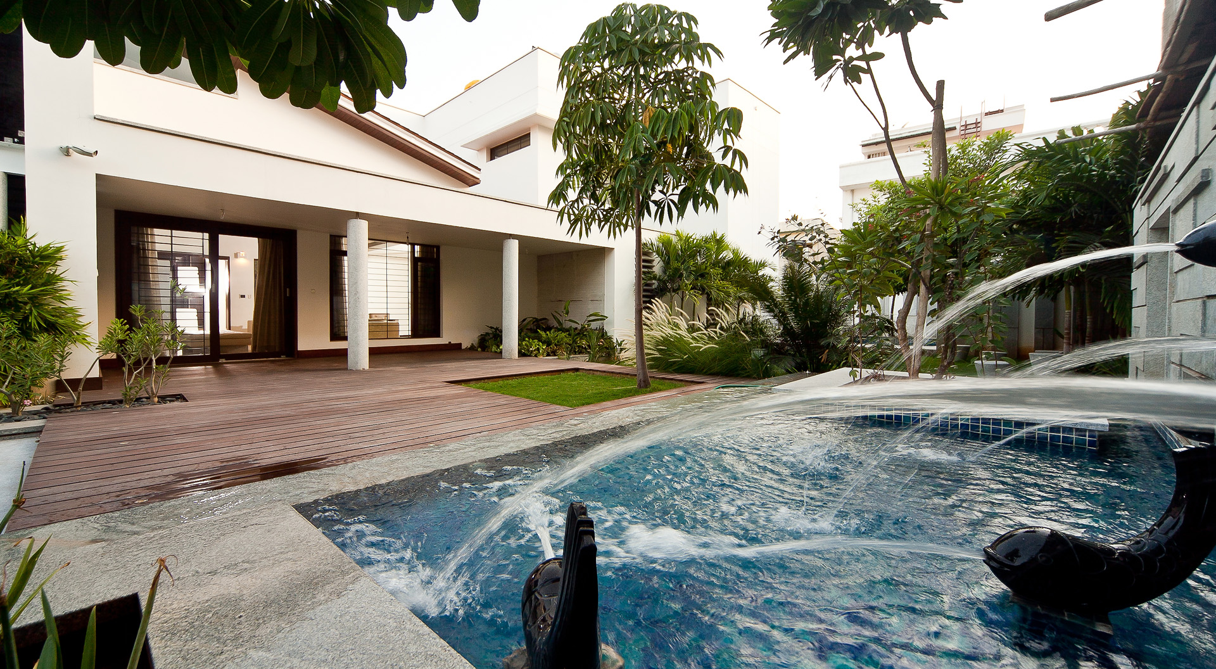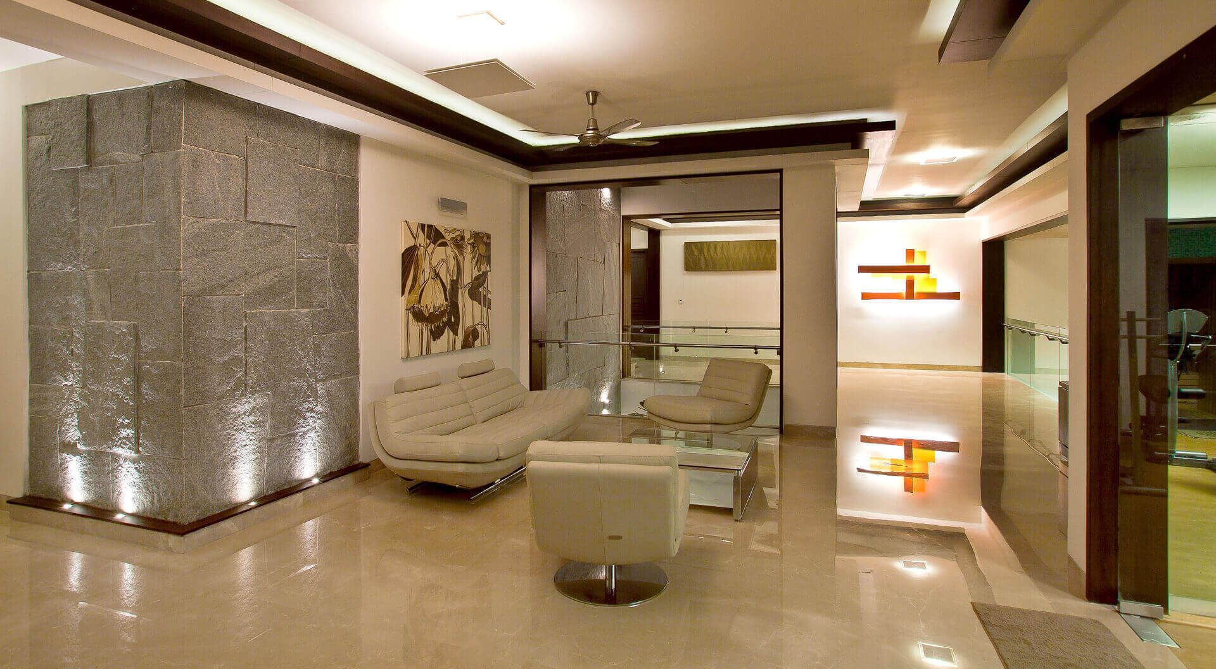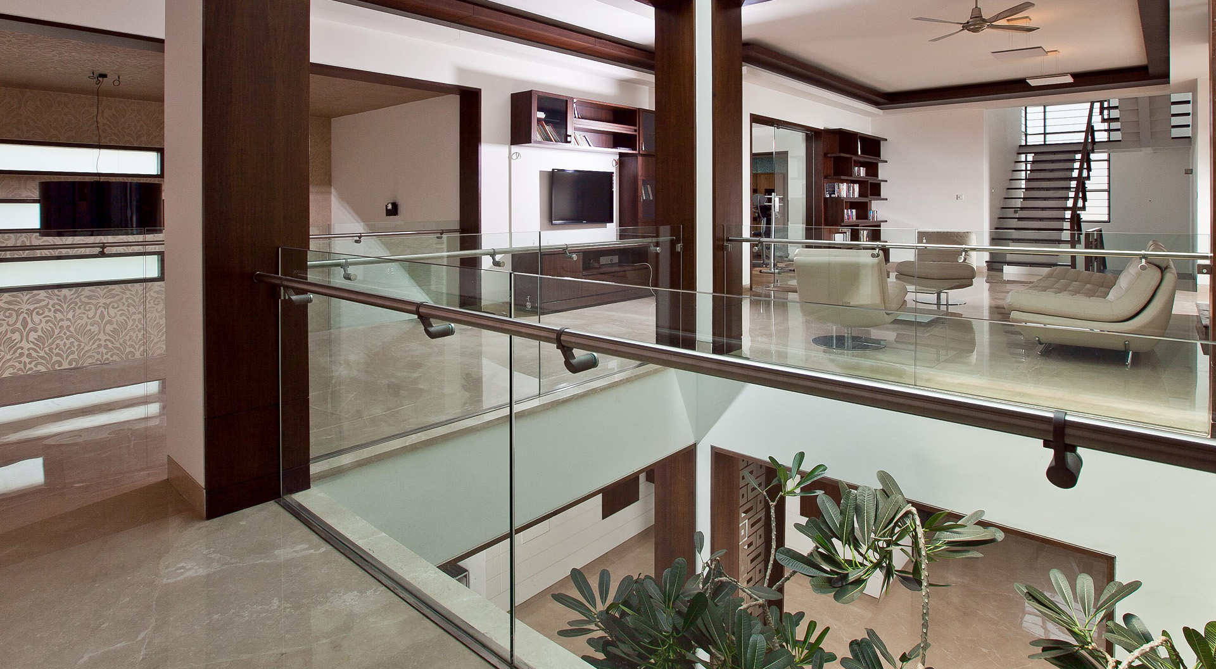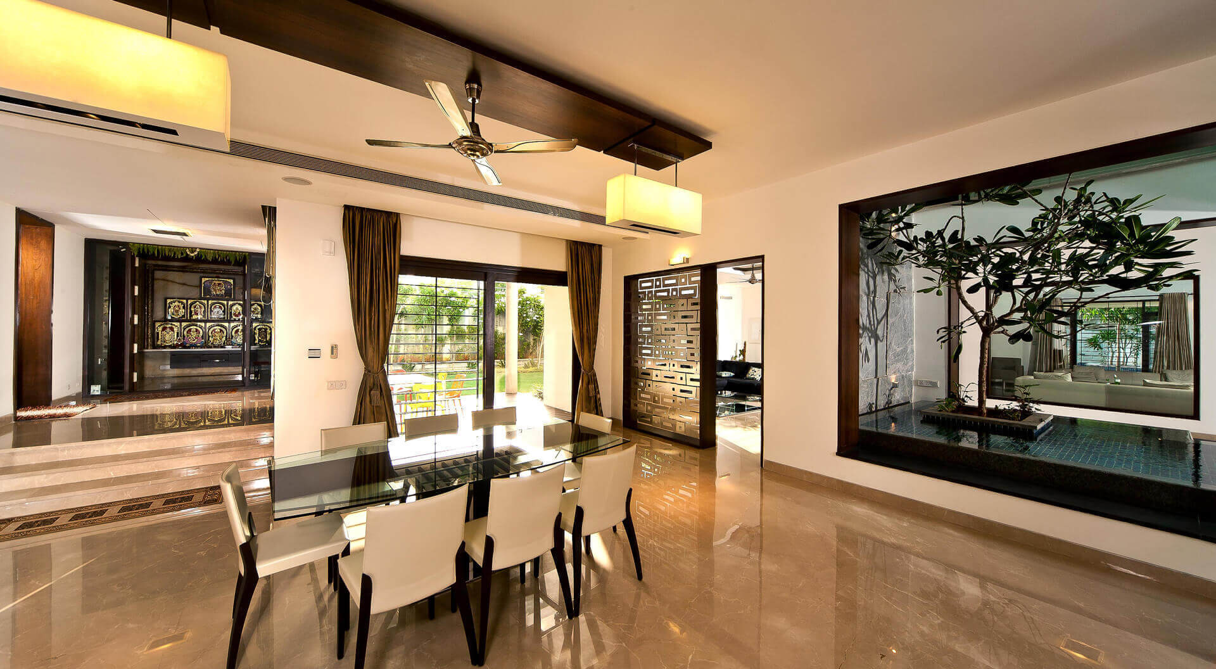


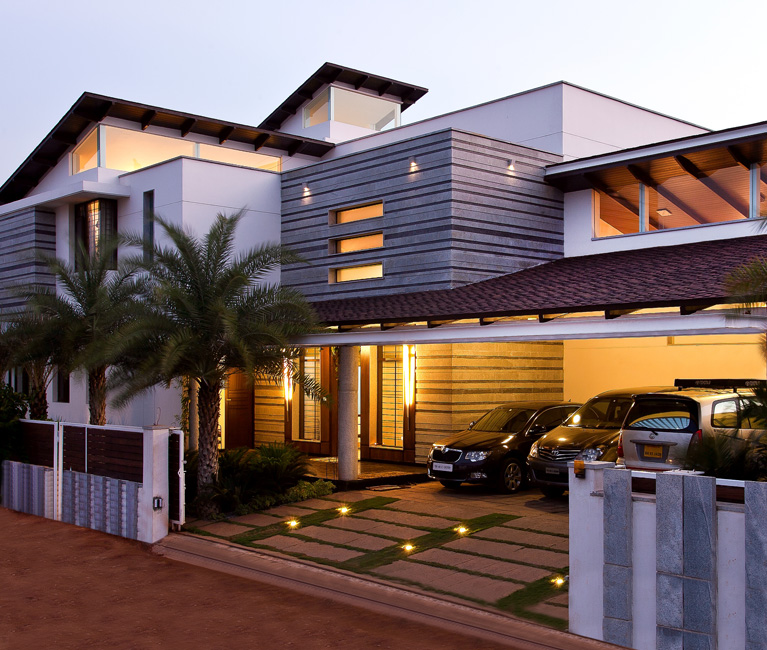
This house is located at a premium residential layout in the Textile capital of South India – Tirupur. The home was conceived for a successful industrialist couple and their two sons.
The central feature of the house is a double heighted, sky-lit water body tree court. The natural sira stone cladding backdrop wall of the court is in stark contrast to the manicured surrounding spaces. The dramatic centrally located court acts as a dividing element between the lobby, dining, family and living areas which are located around it. The ground level also houses the master and guest bedrooms apart from a home office.
The dining space opens on to a covered deck facing a landscaped garden beyond. A pathway from the deck along the garden leads up to an enclosed, private bar which faces a stimulating lap pool privately tucked away between the compound wall and the structure. The formal living leads onto another deck facing a frontal garden which becomes ideal for entertaining formally. The introduction of internal sky-lit courts and multiple external landscaped pockets fill the home seamlessly with light and ventilation.
The first floor houses the two sons' bedrooms and a private theatre space. As the family was fitness conscious, an elaborate gym and spa were also located. The gym opened onto a semi-open landscaped court leading to a 4 – seater Jacuzzi space.
The exterior is characterised by single cladded sloped roof paneled with timber at the bottom. Natural stone circular pillars, metal pergolas and stone cladded walls punctuate the facade.
Italian marble, engineered wood and warm-hued accent walls define the interior vocabulary. The soft furnishings and furniture were directly sourced from Europe. An overall attempt was made to create a seamless, fluid environment with all parts of the large built space visually connected.
